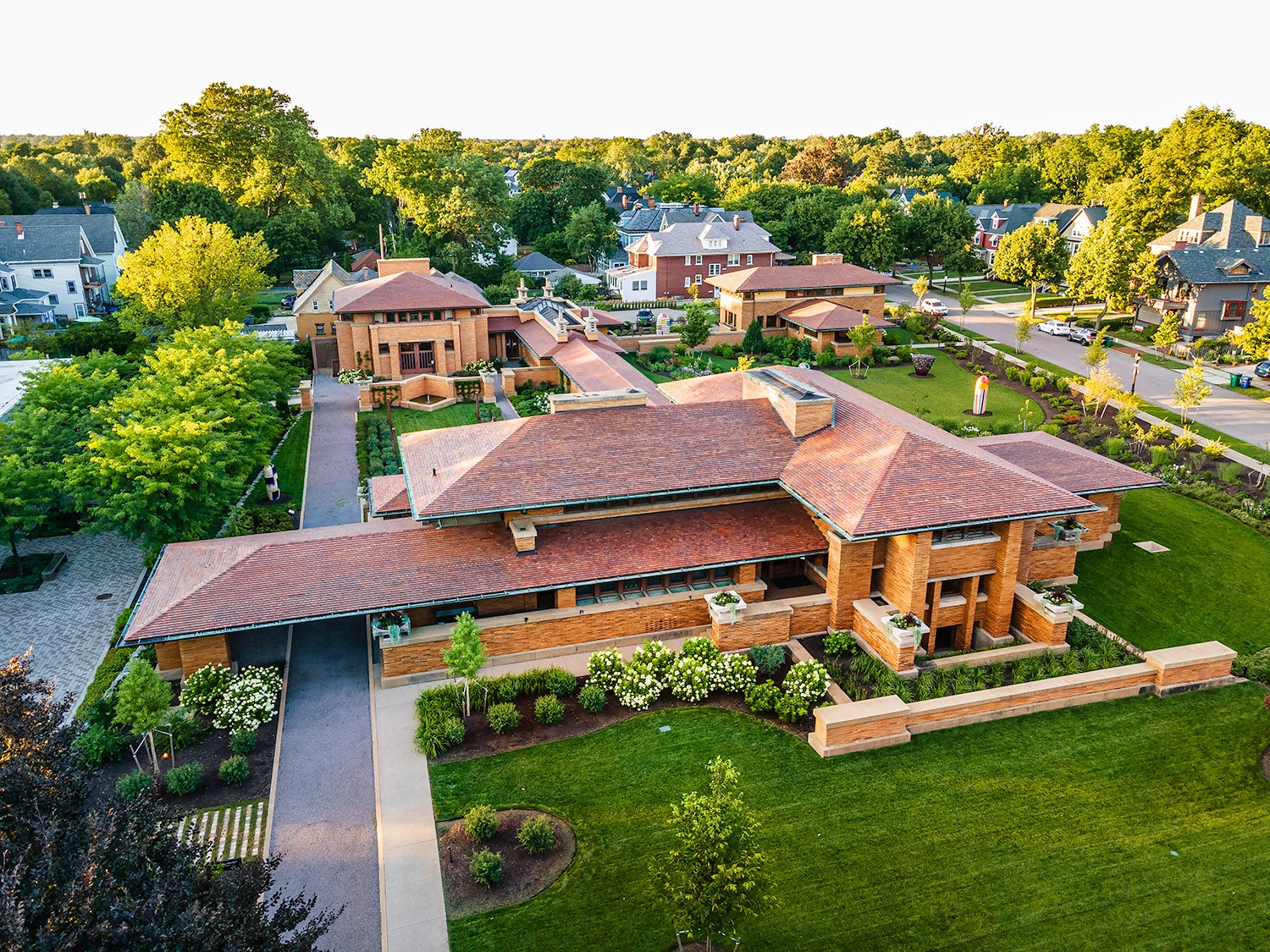In the University at Buffalo’s library sit numerous pages filled with letters concerning Frank Lloyd Wright’s Martin House, a historically significant residence in the city commemorating its 120th anniversary since completion this year. These documents were penned by both Wright and Darwin D. Martin—a local entrepreneur and commissioner of the mansion—who meticulously exchanged thoughts regarding every aspect of the building’s design—from structural dimensions down to specific moldings, materials for furniture such as dining room chairs, among countless others. “This dwelling can rightly claim status as one of the most thoroughly recorded houses across our nation,” asserts Jessie Fisher, who serves as the executive director of the Martin House. She elaborates: “On some occasions, up to three correspondences could circulate within a single day over minute concerns like positioning a lighting fixture; their records even include references to telegrams and phone conversations.” Fortunately, an extensive collection of these exchanges along with all of Martin’s journals remain preserved today.
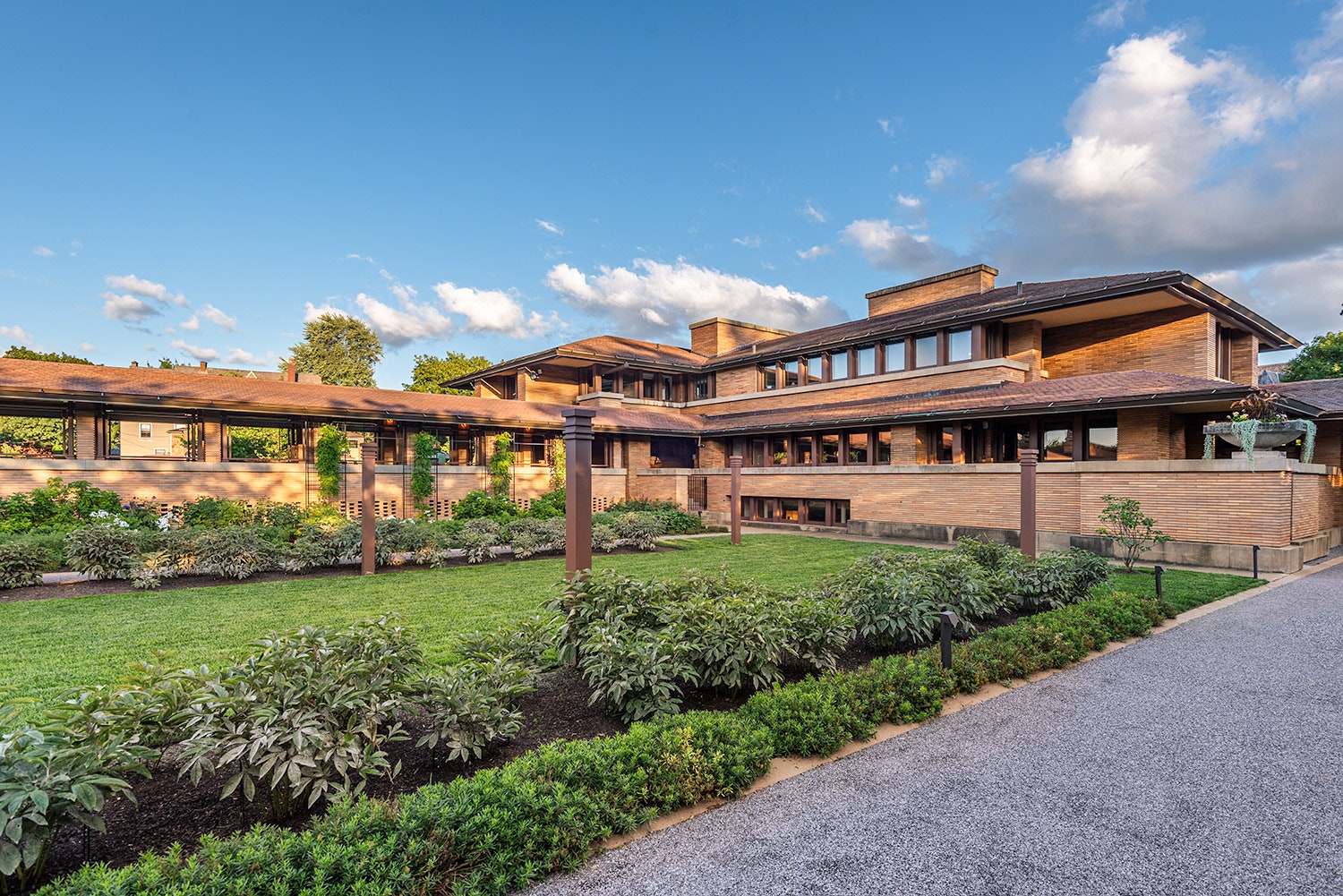
The extensive set of detailed notes played a vital role in the recent renovation and reconstruction of the Martin House complex. Completed officially in 2019 after almost three decades, this project involved reconstructing several buildings within the estate—including the pergola, carriage house, and conservatory—that had been torn down back in the ’50s. Moreover, the preservation specialists also refurbished numerous additional structures at the site. Maintaining historic sites presents many challenges; determining the optimal way to preserve such spaces poses significant complexities. Redefining an entire residence adds another layer of difficulty to these endeavors.
Here, we delve into all the details you should be aware of regarding the Martin House situated in Buffalo, New York.
History of the Martin Residence
Situated at 125 Jewett Parkway in Buffalo, New York, Frank Lloyd Wright’s Martin House stands as a National Historic Landmark and represents one of the key creations of this renowned American architect.
Prairie period
In the beginning of the 20th century, entrepreneur Darwin D. Martin sought out an architect who could create designs for both his personal residence and a new structure for the Larkin Soap Company, where he was employed.
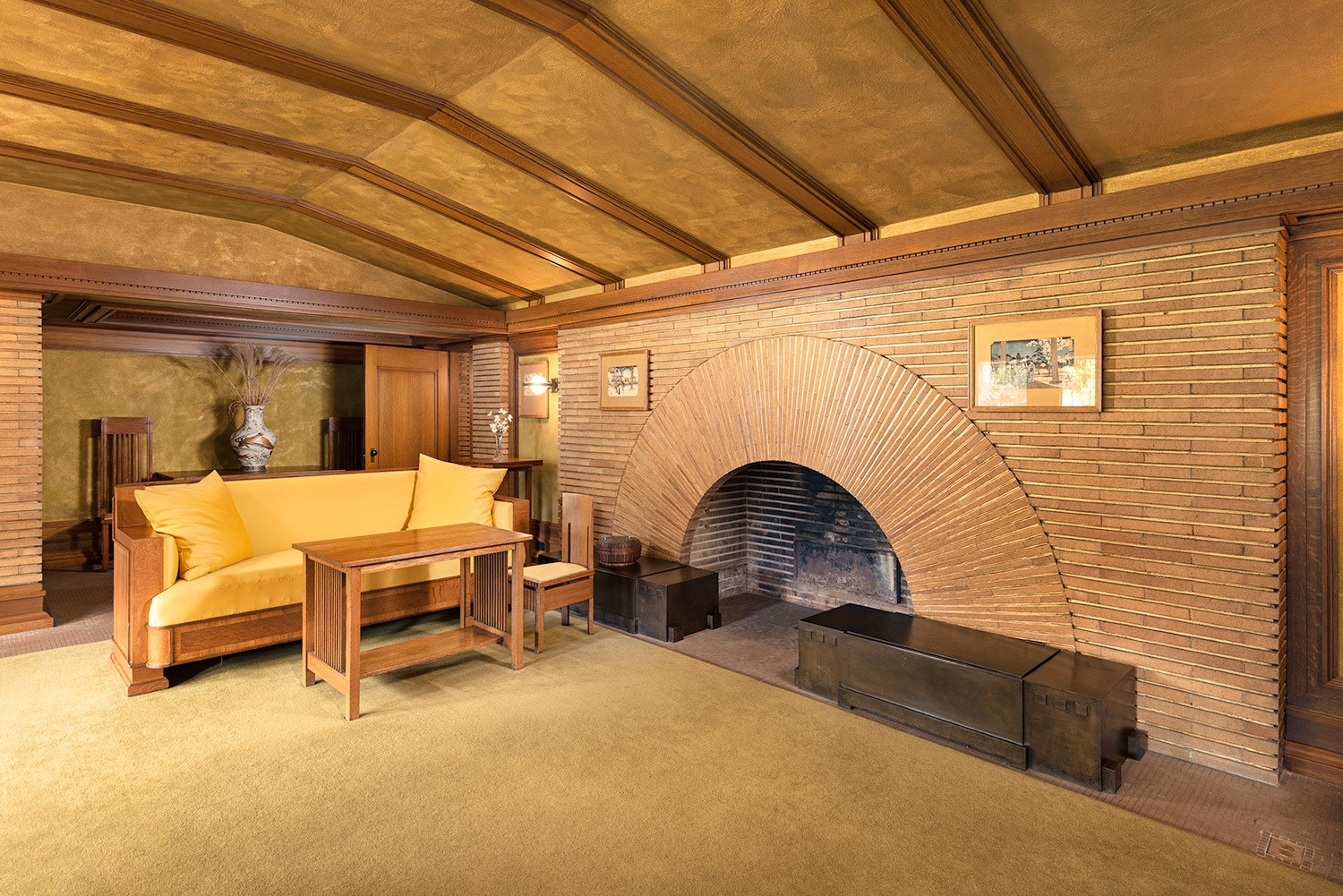
Martin’s sibling, William E. Martin, resided in Oak Park, Illinois, which was also home to Wright during that time. In a 1902 correspondence from the University at Buffalo Archives, William endorsed Wright to his brother, writing, “He isn’t fraudulent or eccentric; rather, he’s well-educated and refined—a practical and honest individual with lofty aspirations.” He continued in the same message, “Your residence would undoubtedly delight him as his creation—he is precisely the person you should hire for constructing both your dwelling and workspace.”
William’s suspicion that Wright was the right person for these tasks turned out to be accurate. Wright was appointed to create designs for both the Martin family complex and the Larkin Administration Building, finishing the latter in 1906. This administrative structure marked Wright’s initial venture into designing an office building. Despite being torn down in 1950, parts of the original still stand at 664 Swan Street, roughly a ten-minute drive away from the Martin House.
Architectural features of the Martin House
When standing on Jewett Parkway opposite the Darwin Martin House, one might initially mistake it for another iconic Frank Lloyd Wright design, such as the Robie House in Chicago. Like its counterpart in Chicago’s Hyde Park neighborhood, this house features an inconspicuous main entrance and is constructed with Roman bricks, giving off a similar appearance. However, once you enter the premises and observe the numerous accompanying buildings, it becomes evident that the Martin House Complex stands apart. This ensemble includes six structures designed by Wright, encompassing almost 30,000 square feet of internal living spaces combined.
The six buildings constructed in the Prairie style at this site include the George Barton House, the Gardener’s Cottage, the principal residence, the conservatory, the pergola, and the carriage house, which currently houses the museum store. On the western part of the grounds stands the Eleanor and Wilson Greatbatch Pavilion, serving as the visitor center; unlike the others, it wasn’t designed by Frank Lloyd Wright but rather crafted by architect Toshiko Mori when it debuted in 2009.
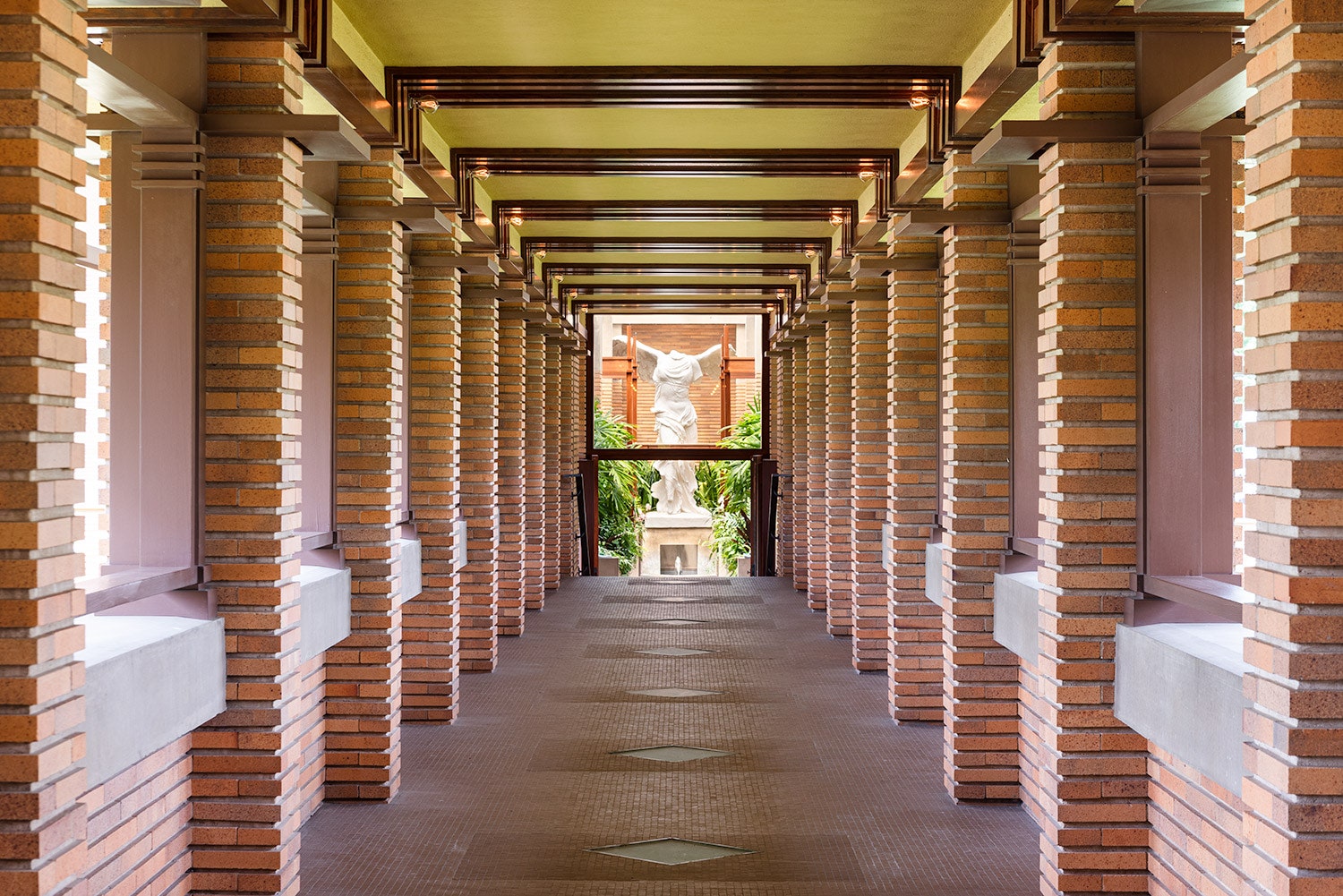
The pergola at the property extends as a lengthy enclosed passageway linking the primary residence with the conservatory. Without this insight, an ordinary guest might find it challenging to discern where the initial construction concludes. However, recognizing how much effort was dedicated to accurately reconstructing the entire Martin House complex adds significant depth to one’s understanding of the project.
Similar to the rest of Wright’s creations, compression and release play crucial roles in the design of the Martin House estate. Changes in ceiling heights and room sizes guide occupants through areas where Wright wanted visitors to pause. In contrast to what an equally prominent architect from his era would likely emphasize, the entrance and staircase of the primary residence are notably subdued.
Fisher explains that he believes the upper floor should be a secluded area for families, wondering why the stairway was made so noticeable. Minor touches, such as maintaining dim lighting in the staircase, showcase Wright’s intentional reinterpretation of conventional home designs.
The interior decoration of the Martin House
Wright created many of the furnishings.
for the Martin House, including the
Barrel Chair
, the light fixtures, and the built-in bookshelves that are cleverly hidden throughout the open living space (which is also called “the unit room”). The furniture within the home is a mix of original pieces and reproductions. A variety of different art glass windows appear throughout the property, creating a soft divide between the interior space and the surrounding landscaping.
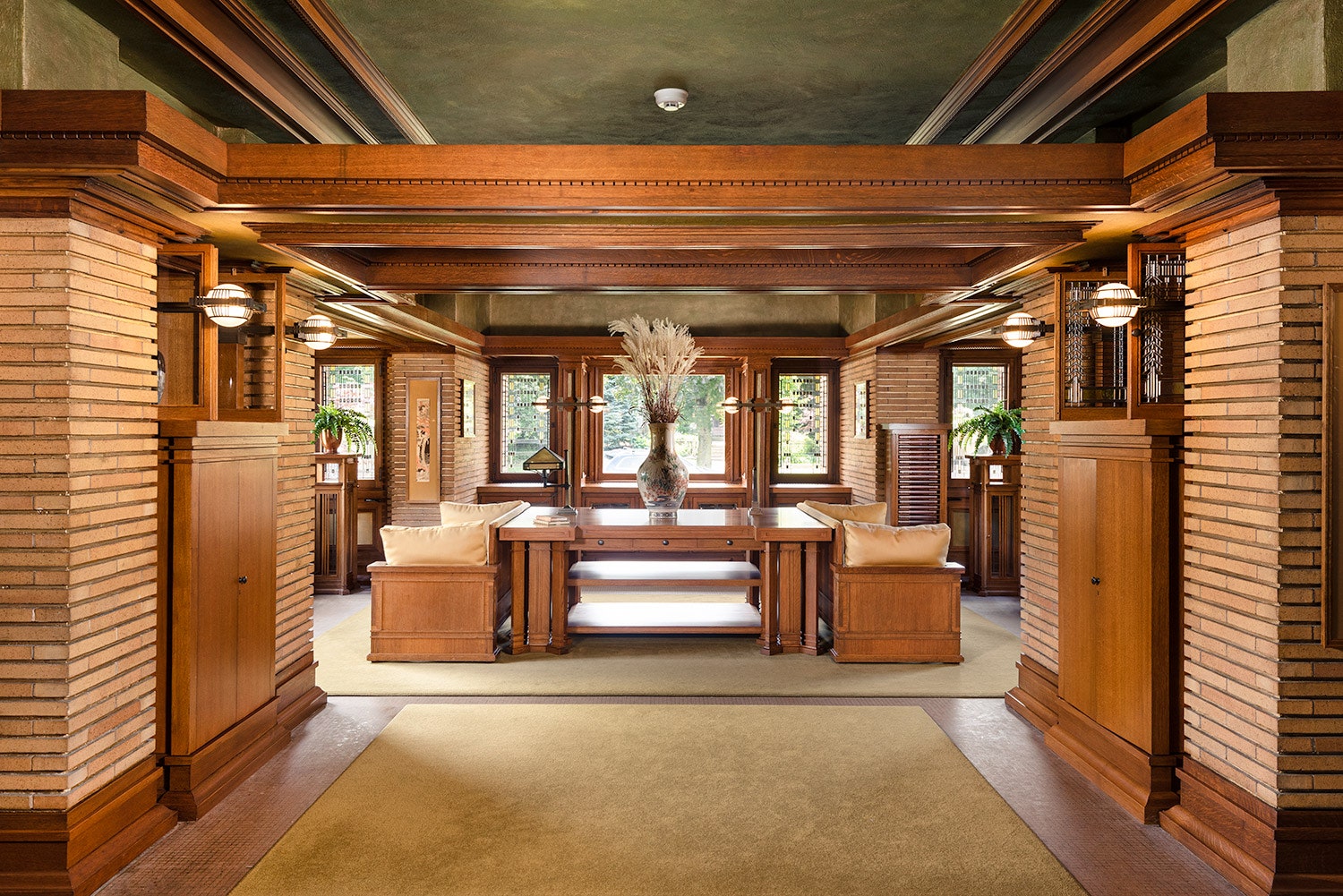
The wisteria mosaic adorning all four sides of the fireplace is among the most distinctive features within the Martin House interior. Situated between the entry hall and the dining room, this mosaic serves as a link between these two areas, guiding guests from one space to the next. Crafted in shades of brown and green, the mosaic has been reproduced based on original designs.
Botti Studio of Architectural Design
using mostly new tile.
Frequently Asked Questions
Who is the owner of the Martin House?
The primary residence is owned by an entity known as Frank Lloyd Wright’s Martin House (previously referred to as the Martin House Restoration Corporation). However, ownership is slated for transfer to New York State. All other components of the property—including the land and every structure except for the principal house—will remain under the control of Frank Lloyd Wright’s Martin House.
What was the construction cost of the Martin House?
When initially constructed, the Martin House complex had a price tag exceeding $175,000, equivalent to over $5 million adjusted for modern-day inflation. The extensive restoration project carried out over many years came with a staggering $50 million bill.
AD
-
Sign up for our
daily newsletter
To receive top-notch designs directly in your inbox. - 49 Famous Buildings Around the World You Need to See Before You Die
- Tour a Contemporary Ode to Enlightenment in Gujarat
- 15 Best Bed and Bath Sales to Refresh Your Wellness Routine
- Mario Ceroli’s Surreal Sedia Alta Still Hits
-
The
Home Alone
Home Fetches $5.5 Million in Sale - Space Heaters on Amazon for Cozy Winters Throughout the Year
- In Manhattan’s Upper East Side, Alyssa Kapito Designs Her Very Own Family Residence
- Locals from Pacific Palisades Contemplate What They’ve Lost in Their “Enchanted” Part of Los Angeles
- 16 Charming New Orleans Airbnbs for a Taste of the South
-
Not a subscriber?
Join
AD
For printing and digital access now.

